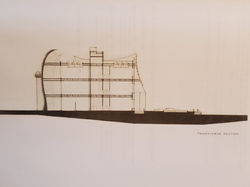top of page
Atlanta Contemporary Art Musuem
 |  |  |
|---|---|---|
 |  |  |
 |  |  |
 |  |  |
 |  |  |
 |
The Atlanta Contemporary Art Musuem was my Thesis Project at Auburn University. Everything I had independently researched throughout my time in Architectural School went into this project. My main goal was to achieve success in designing a museum that was one with Nature; Basically, to design an Environmentally Friendly Building.
With the help of former co-workers from NASA Marshall Space Flight Center, I felt like I was able to achieve my goal.
bottom of page